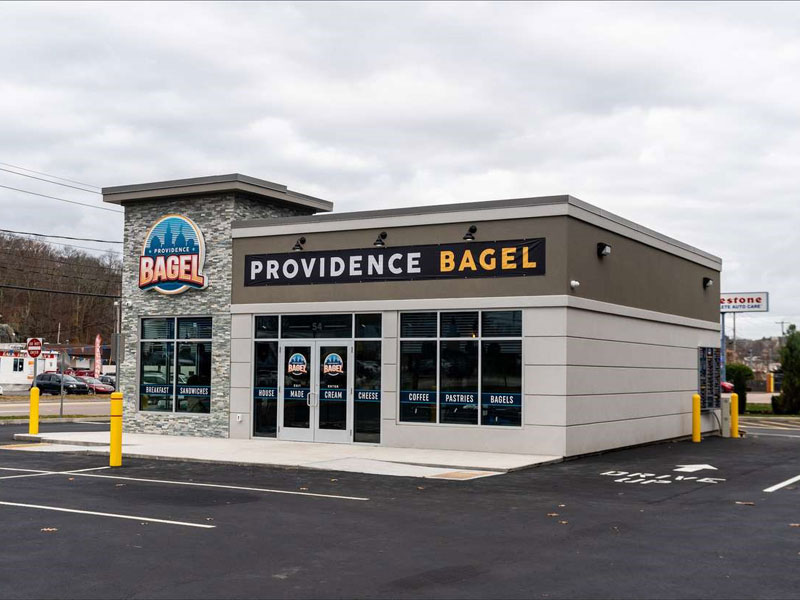Skip to content
Description
- With OHI staff having previously designed and permitted a three-unit restaurant/retail use on a discontinued automobile sales and service facility, OHI was tasked by the landowner to explore the addition of a fourth unit in a stand-alone building.
- The proposed unit would need to fit the available space, work with the existing state-permitted access drives and merge with the traffic flows of the existing units.
- Avoid potential undesirable traffic patterns for the safety of all patrons.
- OHI was also tasked with the permitting of both drive-up and pick-up windows for an existing restaurant unit and the proposed bagel shop.
Services
- OHI staff met with the owner, applicant and legal representation to review current zoning ordinance for both use and dimensional requirements.
- Worked with the applicant and Architect to prepare conceptual and constraint drawings, later sharing with the applicant’s architect.
- OHI engaged and worked with a traffic engineer to develop appropriate on-site cueing and flow patterns, as being beneficial to all units.
- Prepared site plan and application packages for site plan review and special permits.
- Prepared waiver requests related to parking stall dimension and sign placement.
- Coordinated with site and building contractors prior to construction start.
- Prepared foundation and final sit as-built plans to the municipal building department.

