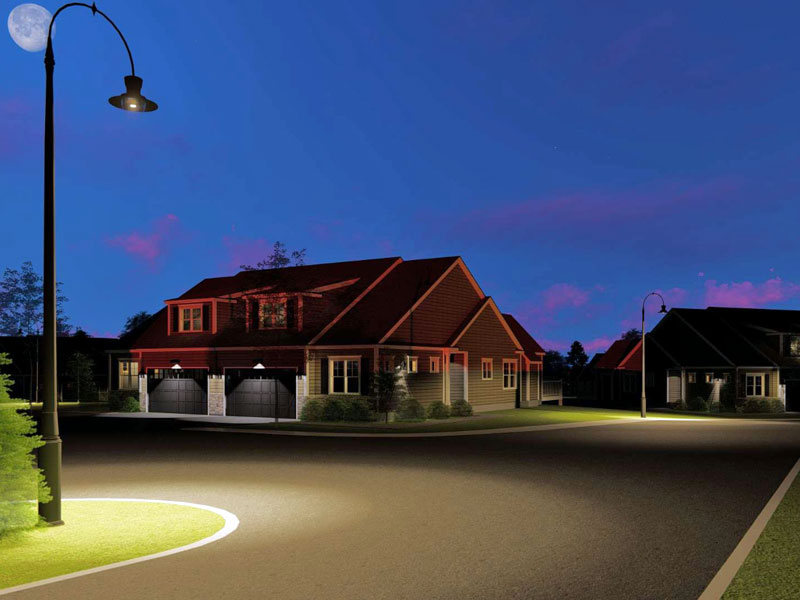Skip to content
Description
- OHI was approached by an existing client to explore the potential design and permitting of a residential cluster development, primarily for elderly and handicapped on an approximate ten-acre parcel.
- As this proposed use had been previously unused, and allowed only by special permit, we needed to overcome the obstacle of an ambiguous understanding of allowable unit density.
- This project was also encumbered with abutting homeowners having endured stormwater issues for years.
Services
- OHI and the applicant met with abutting landowners to ascertain causes and potential relief from pre-development stormwater issues.
- Meetings were held with the client and attorney to develop clear understandings of the site’s development potential.
- Through the process of the special permit and working with municipal staff and zoning Board of Appeals, OHI was able to derive an understood density allowance for the preparation of the final engineered drawings.
- OHI designed and permitted stormwater systems that would provide for the development’s proposed impervious surfaces, as well as providing a reduction in surface runoff to abutting residents.
- Working with the applicants architect, highly detailed renderings were prepared to highlight the appreciated unit density and appearance.
- Subsequent to all public hearings and reviews, the applicant received full approval of the presented project, with no opposition from the abutting residents.

